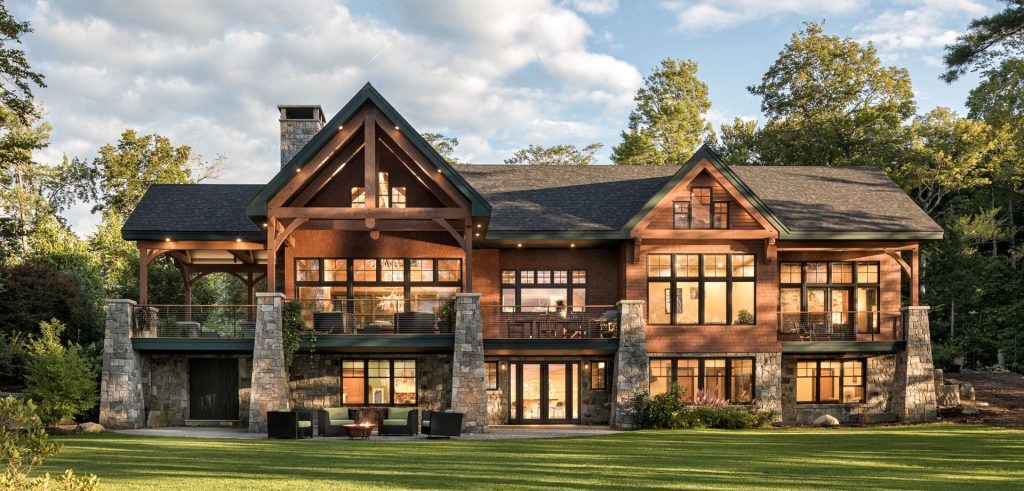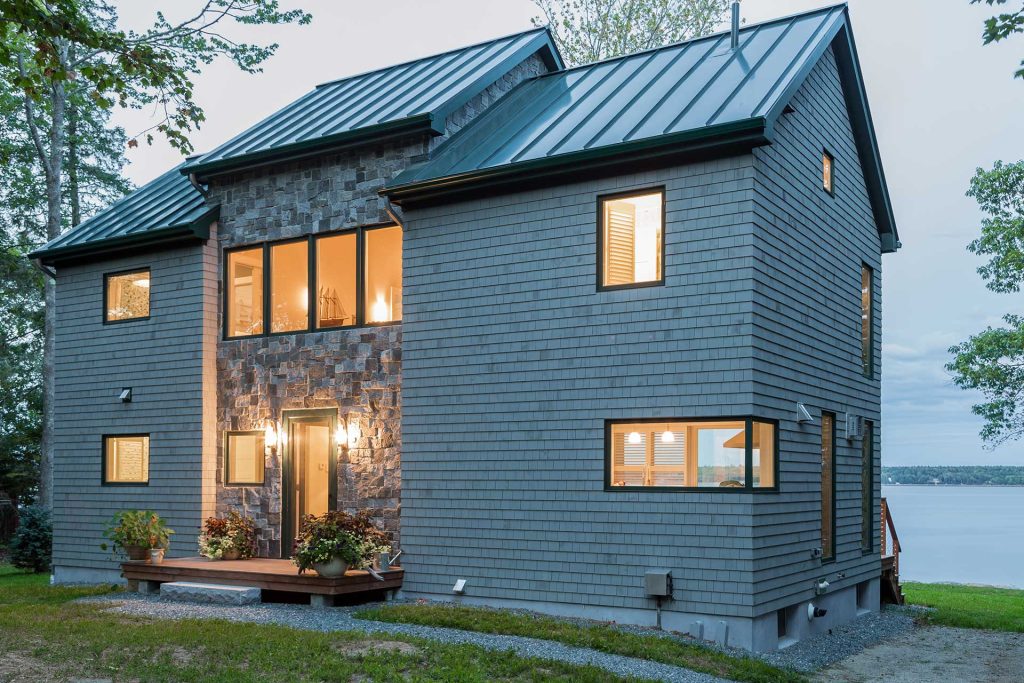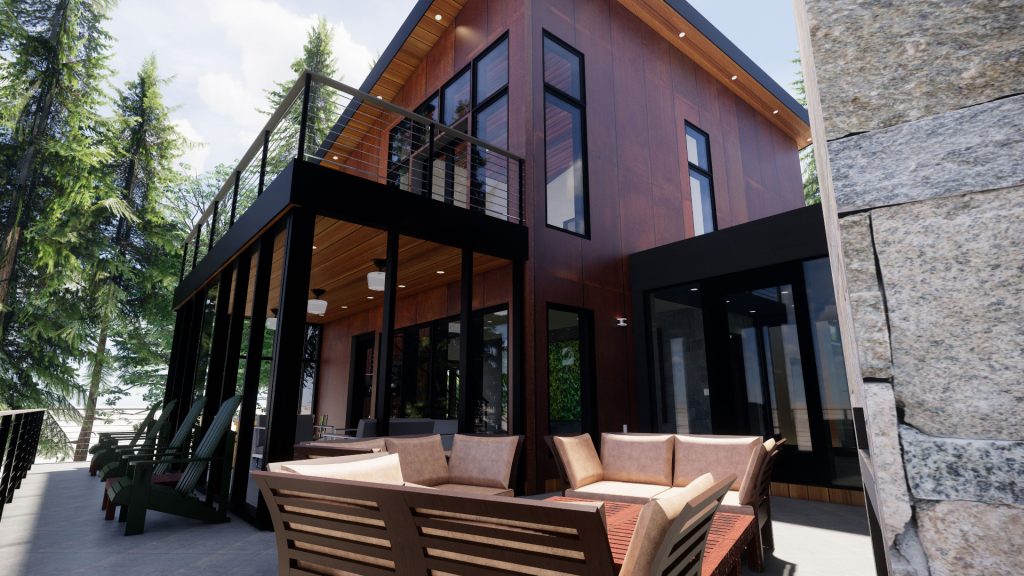
Residential Project
Modern Maine Home
Project Overview
Great buildings start with the client. This might seem contrary to mythical preconceptions about the design process; that it begins and ends with the grand absolute and instinctive vision of the architect. While some of this is true, the separation between good design and great design hinges on consequential factors introduced by the client. Each client is different and each lends vision, intellect, personality, and raw finances to each project in varying degrees that can make or break a project, and can make an otherwise good project even better. This unique recipe heavily influences project outcomes; independent of the architect’s design skills, diplomacy, and leadership. That is why, at Ervin Architecture, we are very selective with who we chose to work with.
When a young couple relocating from California approached us about designing a home that reminded them of their west coast roots, we were immediately intrigued by the design problem they had presented us, and the enthusiasm they had to undertake it. We knew this project would be very personal for them and we wanted to be sure they had an architecture firm that would take care of them and help them to realize their vision.
And so we set off on an incredible design journey focused on bringing their Golden State “good vibrations” to the Pine Tree State. From the very beginning, the design process was steeped in intense challenges that tested our residential design team. Specifically, the couple wanted a modern hilltop home with “tons of glass” facing northwest toward Mount Katahdin. And the home needed to remind them of Malibu. We had been tasked to defy topography, micro-climate, and functionality in order to give them the home of their California dreams.
CLIENT
LOCATION
Bar Harbor, Maine - Mount Desert Island
STRUCTURE
SERVICES
PROJECT SIZE
STYLE
Project Story
WHY EA?
Before we unpacked what “Malibu Modern” meant to our client, our design team visited the land where their forever home would be built. Once there, we didn’t discover crashing waves or windswept sand dunes or celebrity Hollywood neighbors. Rather, what we discovered instead was an expansive asymmetrical pasture of wildflowers and timothy grasses, surrounded by the remnants of old field stone walls that now laid in rubble. It was easy to see why the client had chosen the site as the expansive views of the Penobscot River Valley were about as breathtaking as could be. However which is often these views in Maine, they come with a reckoning with Mother Nature. This site was no exception. The building site was exposed to the punishing cold of the northwest prevailing wind, a direction in the Northeast where glass placement is avoided and R value (insulation value) in walls is exaggerated.
And yet, this northwest view was exactly the uninterrupted vista the client wanted to emphasize with large expanses of glass. Solar heat gain to the south would be impossible with this setup and significant heat loss would be guaranteed.
And so, before we even thought about aesthetics and bringing “Malibu to Maine”, we had to acquiesce to the physical reality of the site. As we often must accept in architecture “Denying the truth doesn’t alter the facts.” The last thing we wanted to do was to present to them a cold house with a soaring energy bill. We wanted to give them a thermally comfortable space by responding to climate conditions while respecting their connection to California. And so we listened to their desires, put our thinking caps on, and began to massage a program into place that resonating with our new clients.
The concept of decentralized stone rubble from the days when the site was part of a working farm inspired our residential design team to come up a segmented modulation of form; three stones (or in this case volumes) that could be turned and moved independent of each other so as to afford ways to adapt to the micro-climate of the site without having to wrestle with the limitations of a monolithic. Monolithic forms have to be carved away to yield the same results and did not correspond with our client’s Malibu aesthetic.
The client loved our initial solution, and so with some flexibility on their part out of the gate, we were able to emphasize solar views instead of mountain views, position the glass facing south for solar gain and put high-r value walls to the north to reduce heat loss. We teased views of the mountains, but they were not the focus as was originally intended. And the client began to really enjoy the view to the south of the valley instead of their preconceived favorite views of the mountains. We additionally used the garage to shelter the wind from the dooryard. The sudden interest in solar panels, thermal mass, and ground-source heat pump technology started to push the house toward Net Zero and further crystallized our design approach. At this point, the house began to take shape and we started to move into developing the synergy between program and aesthetics.
All projects start with an enthusiastic charge fueled by the desire to dream but the momentum needs to be maintained by exciting concepts and compelling programmatic elements. The initial design inertia came from the concept of bringing a California design program to Maine (and what that meant) and with this the need for expansive glass and clean bold geometric forms. However, this was quickly built upon with the desire for the housing to be vertical but sprawling and organize within it’s layout 4 bedrooms, an open concept kitchen/living/dining zone, a 3 car garage, wood shop, massive “double-flue” stone fireplace, rooftop patio with a vegetable garden and hot tub, and a commitment to Net zero design.
And all clients have their idiosyncrasies that round out the program. In this case, he wanted to have a “bat cave.” Yes, a bat cave. Not a man cave. He had an infatuation with Bruce Wayne and comic books. So he wanted a bat cave, not a man cave, complete with secret passageways and hidden doors. She played the base and was once a professional chef so she naturally wanted a soundproof sound studio and a state-of-the art kitchen.
And then, without warning, a worldwide pandemic hit and the project was shelved. The client elected to move back to California and we were left with a set of drawings for an unbuilt home that to this day is some of Ervin Architecture’s best work. To this day, we hope that another client will walk through our door and elect to resurrect this project and put their own spin on it!


